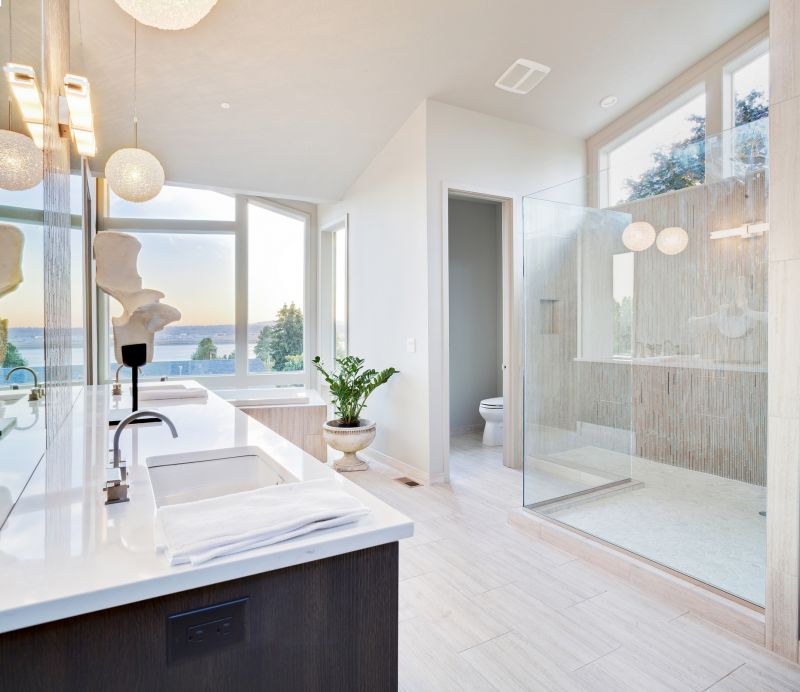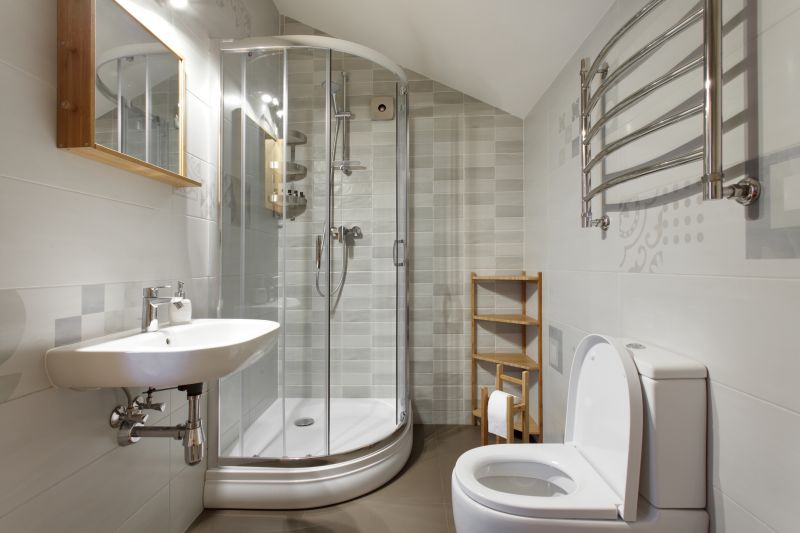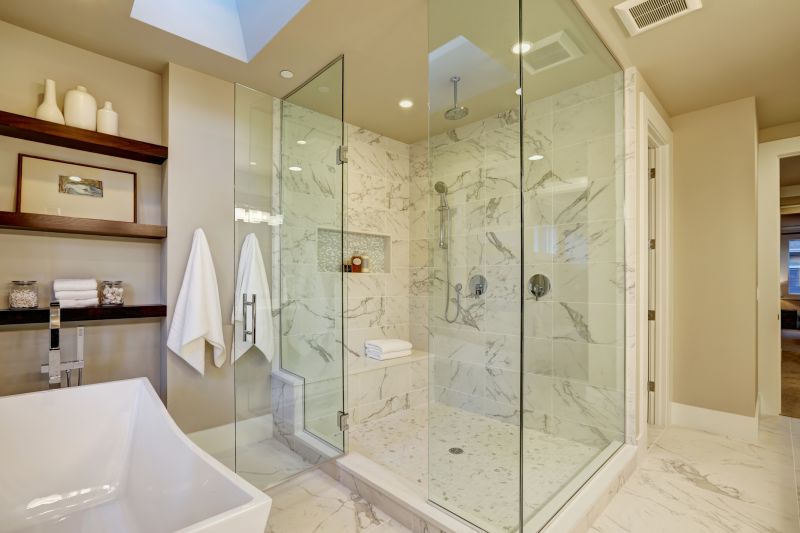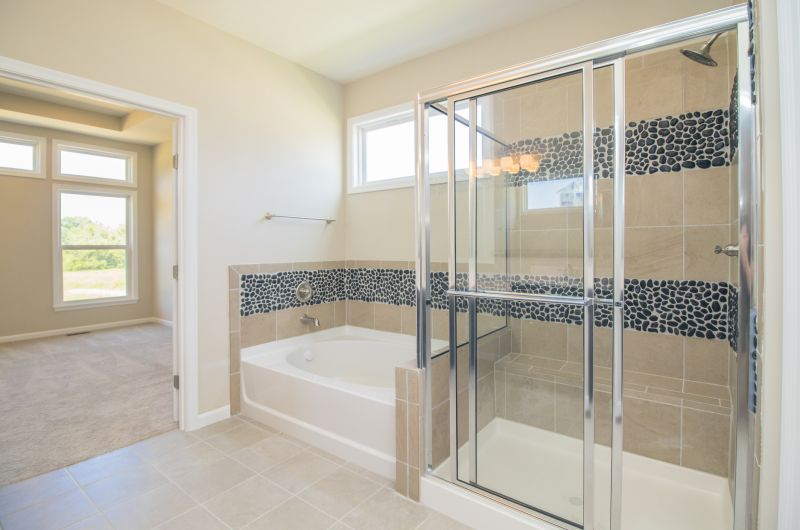Designing Functional Showers in Small Bathrooms
Designing a small bathroom shower involves maximizing space while maintaining functionality and aesthetic appeal. In Ellington, CT, homeowners often face unique challenges due to limited square footage, prompting innovative layout solutions. Proper planning can lead to a more open and comfortable shower area, even in compact spaces.
Corner showers utilize the often-unused corner space, freeing up room for other bathroom essentials. These layouts typically feature sliding or pivot doors, making them ideal for small bathrooms where space conservation is crucial.
Walk-in showers eliminate the need for doors or curtains, creating a seamless look that visually enlarges the bathroom. They often incorporate glass panels, which help open up the space and improve accessibility.

A compact shower featuring a glass enclosure can make a small bathroom appear larger by allowing light to flow freely and reducing visual barriers.

L-shaped layouts optimize corner space, providing a functional shower area without sacrificing precious floor space.

Built-in shelves within the shower maximize storage without encroaching on the limited space, keeping essentials organized and accessible.

Sliding doors are ideal for small bathrooms, as they do not require extra space to open outward, saving valuable room.
Material choices also play a vital role in small bathroom shower design. Light-colored tiles and reflective surfaces can amplify natural light, creating a brighter environment. Clear glass enclosures prevent visual barriers, further expanding the perception of space. Compact fixtures and fixtures with slim profiles are recommended to maximize available room and ensure comfortable movement within the shower.
When planning small bathroom shower layouts, consideration should be given to ease of maintenance and durability. Choosing materials that resist mold, mildew, and water spots will ensure longevity and keep the space looking clean. Proper ventilation is also essential to prevent moisture buildup, which is especially important in confined areas. Thoughtful design can transform a small bathroom into a functional, stylish space that meets daily needs without feeling cramped.
| Layout Type | Advantages |
|---|---|
| Corner Shower | Maximizes corner space; suitable for small bathrooms; easy to install. |
| Walk-In Shower | Creates an open feel; accessible; minimal framing enhances visual space. |
| L-Shaped Shower | Efficient use of corner; provides ample showering area; space-saving. |
| Shower with Sliding Doors | No extra space needed to open doors; ideal for tight layouts. |
| Built-in Shelves | Provides storage without clutter; maintains clean look. |
| Glass Enclosures | Enhances light flow; visually enlarges the bathroom. |
| Compact Fixtures | Reduces bulk; improves movement within the space. |
| Minimalist Design | Reduces visual clutter; emphasizes openness and simplicity. |
Effective small bathroom shower design balances practicality with style, ensuring the space is comfortable, easy to clean, and visually appealing. Whether opting for a corner shower, walk-in layout, or a combination of features, careful planning can transform a limited area into a welcoming and efficient shower space.








